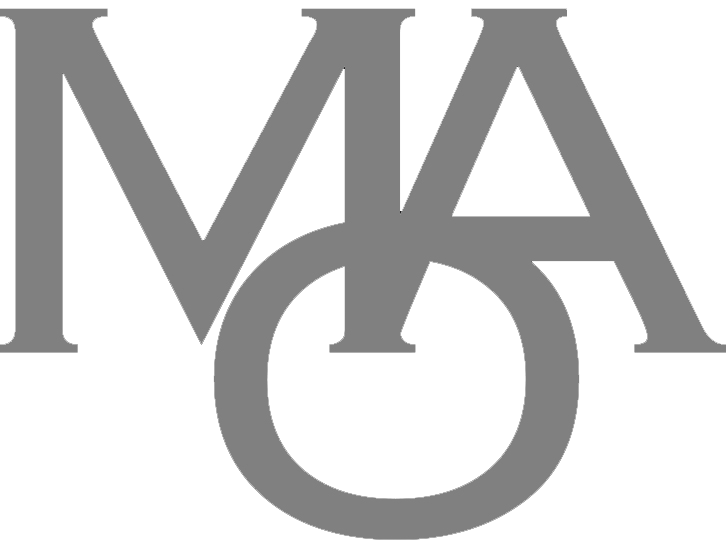ARCHITECTURAL AND URBAN DEVELOPMENT CONCEPT OF THE RESIDENTIONAL COMPLEX
Location: Russia, Izhevsk
Stage: Open architectural and town planning competition
Authors: Melnikova Olga Aleksandrovna - the main architect of the project. The author of the project idea.
About the project: The proposed planning solution of Masterplan is a system of semi-open spaces, formed on a quarterly basis in conjunction with existing lands relations and houses under construction.
The main urban focus are revealed from the main street - 10 years of October street. Therefore, an active building front has been formed along the western border of the design with the placement of a commercial function in the ground floors and the podium.
Thr principle of the "Golden section" it's at the heart of the master plan. With it's geometry was formed the basis of the masterplan and proposal name - "Golden Section". That idea is supported also at facade's solutions. So, several facades have a similar "pattern", a color-accent play of balconies, brick mixes of various textures: smooth, rough, with a grooved surface.
The selected solution also provides good views on the river and forest.
The proposed planning solution made it possible to form comfortable yards without cars, leaving open parking spaces on the outside of the facades of residential buildings.Private and public spaces are clearly separated in the structure of the complex. So, children's and sports grounds, workouts are located in the private courtyard area, and parking and driveways are located in the common area.
Stage: Open architectural and town planning competition
Authors: Melnikova Olga Aleksandrovna - the main architect of the project. The author of the project idea.
About the project: The proposed planning solution of Masterplan is a system of semi-open spaces, formed on a quarterly basis in conjunction with existing lands relations and houses under construction.
The main urban focus are revealed from the main street - 10 years of October street. Therefore, an active building front has been formed along the western border of the design with the placement of a commercial function in the ground floors and the podium.
Thr principle of the "Golden section" it's at the heart of the master plan. With it's geometry was formed the basis of the masterplan and proposal name - "Golden Section". That idea is supported also at facade's solutions. So, several facades have a similar "pattern", a color-accent play of balconies, brick mixes of various textures: smooth, rough, with a grooved surface.
The selected solution also provides good views on the river and forest.
The proposed planning solution made it possible to form comfortable yards without cars, leaving open parking spaces on the outside of the facades of residential buildings.Private and public spaces are clearly separated in the structure of the complex. So, children's and sports grounds, workouts are located in the private courtyard area, and parking and driveways are located in the common area.





